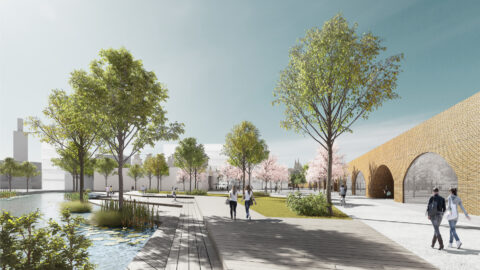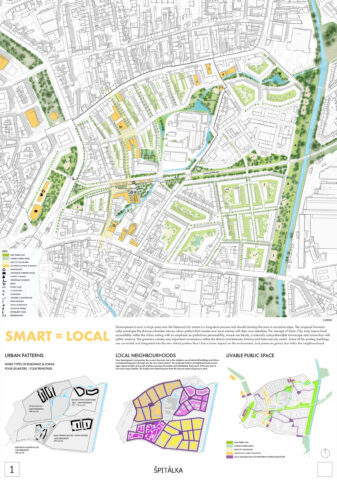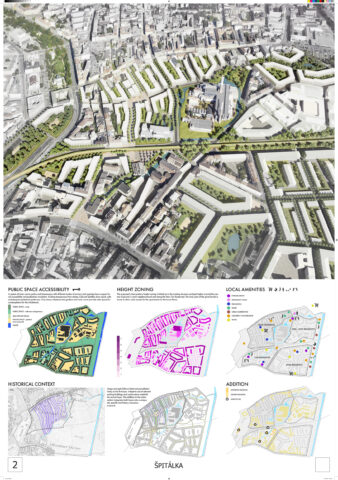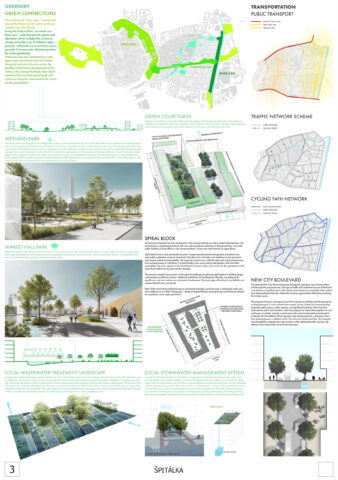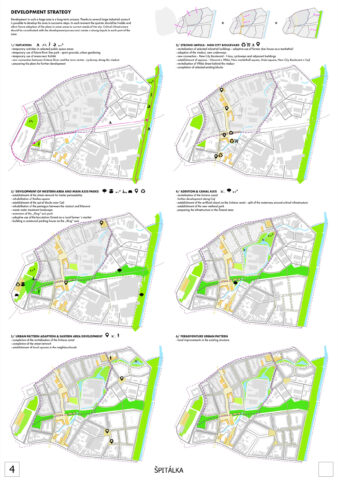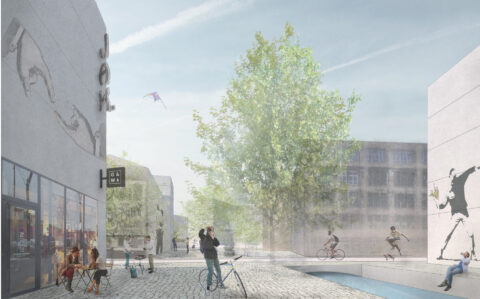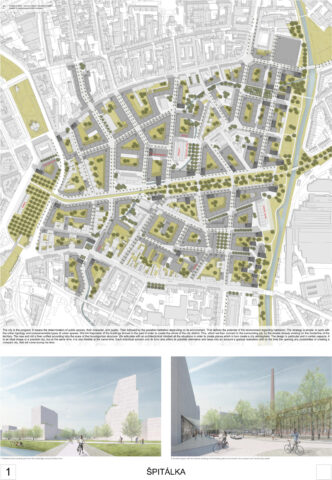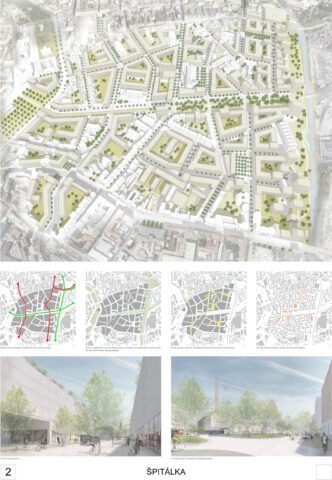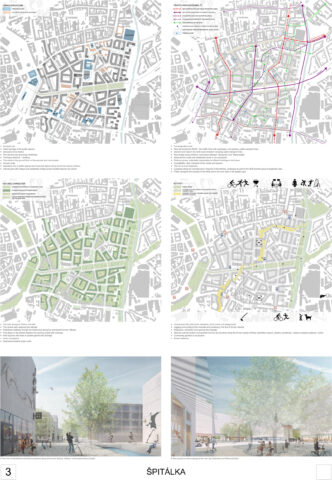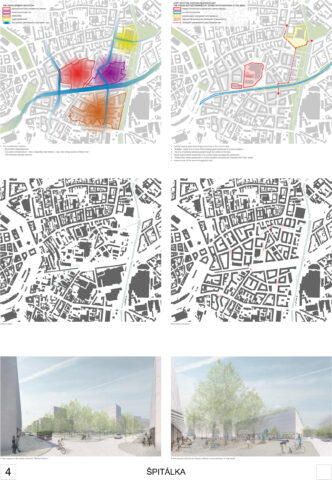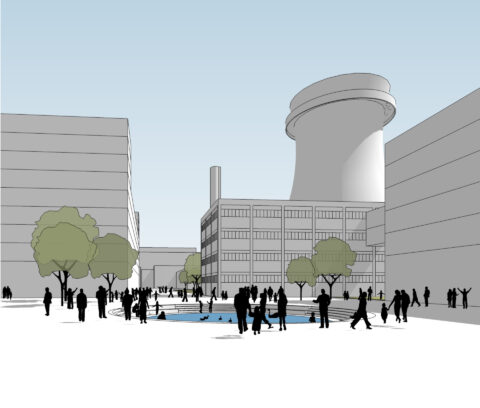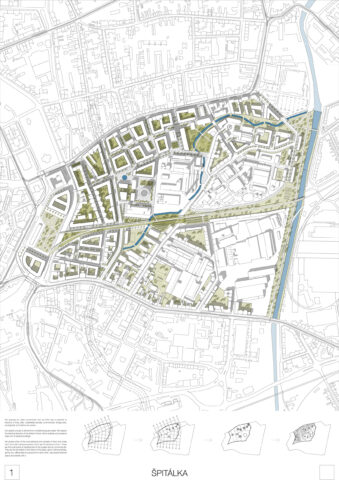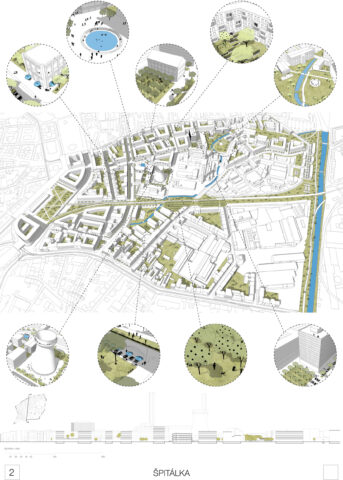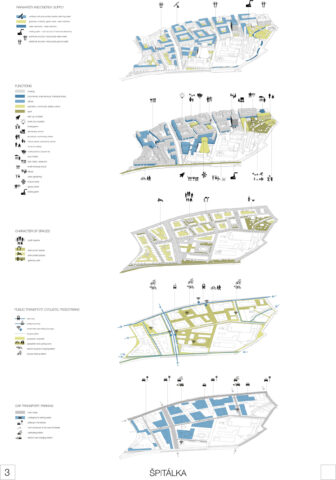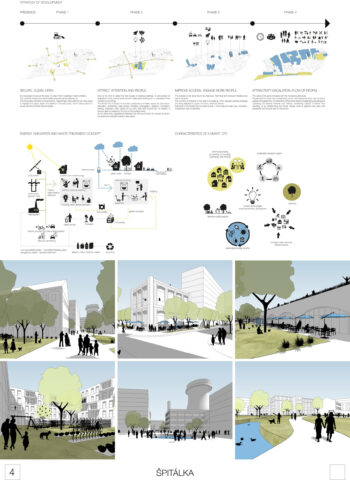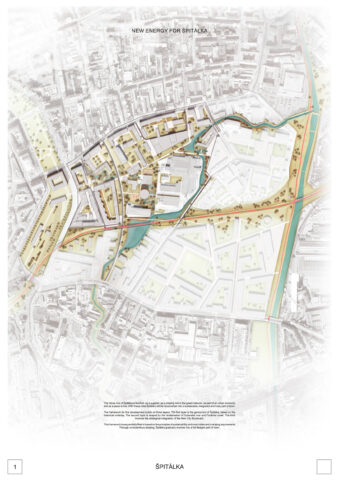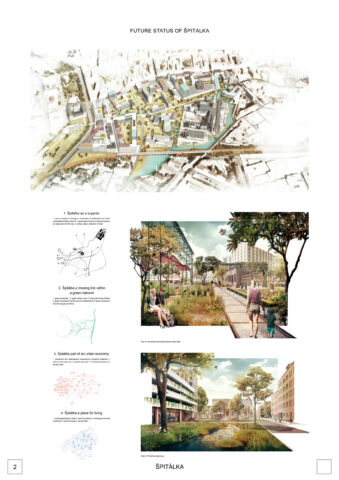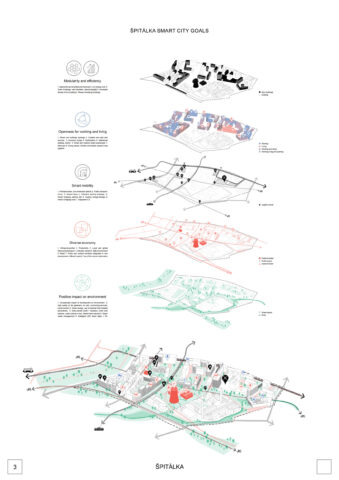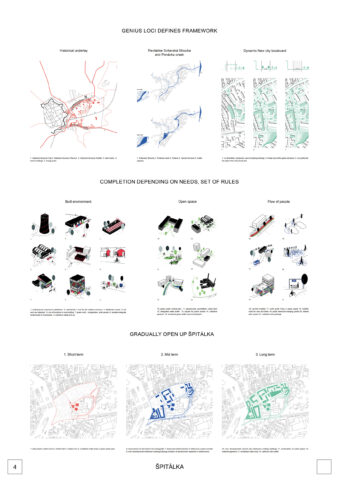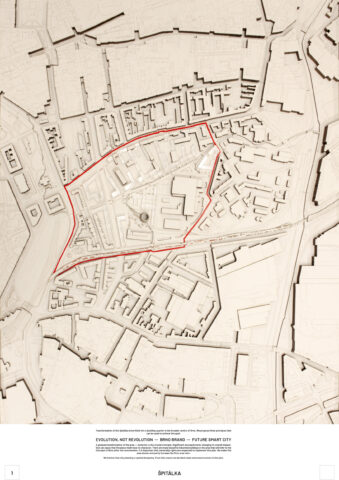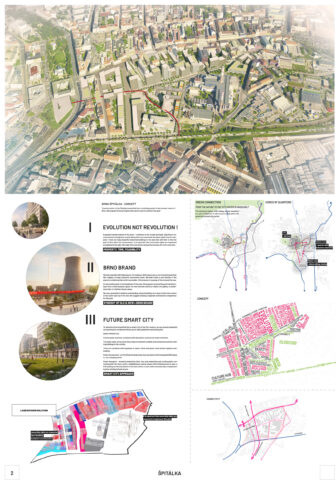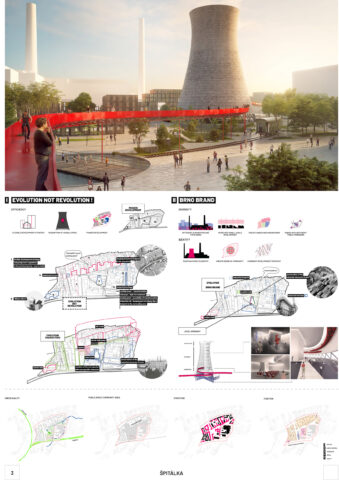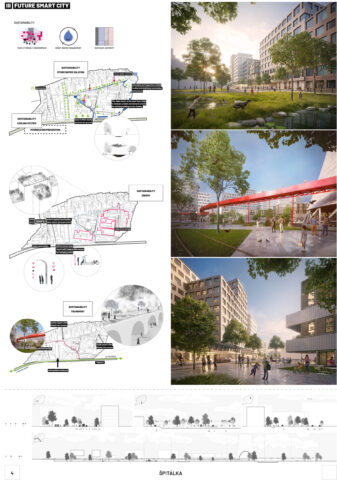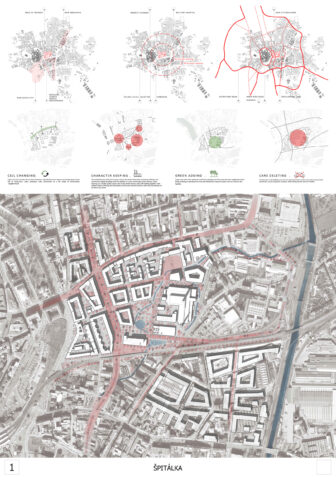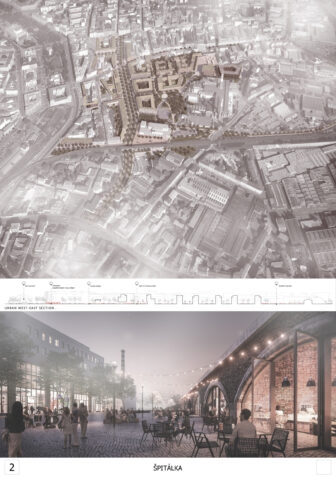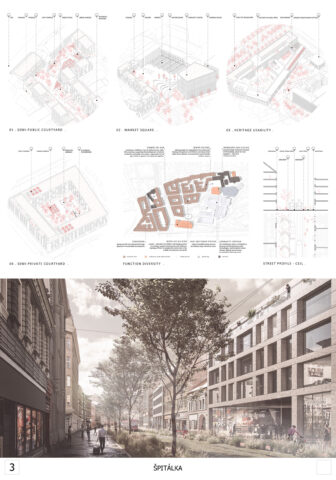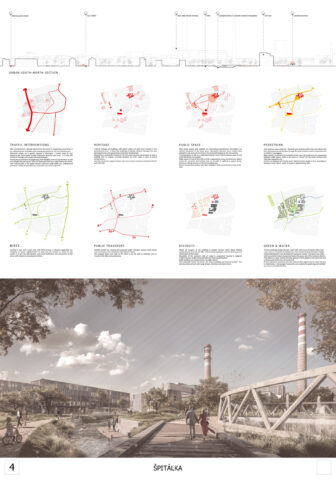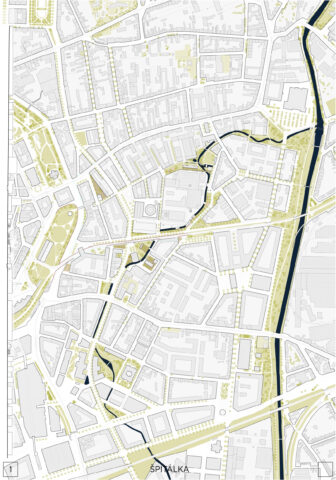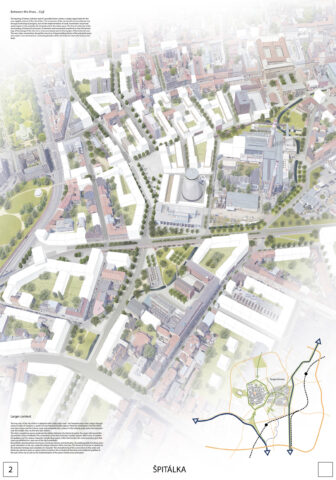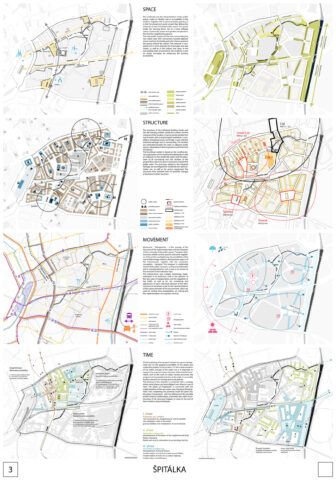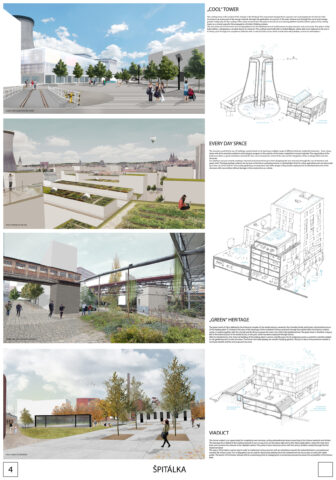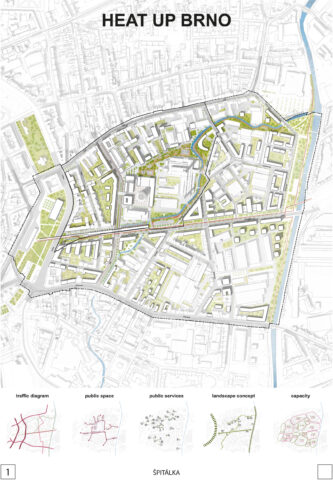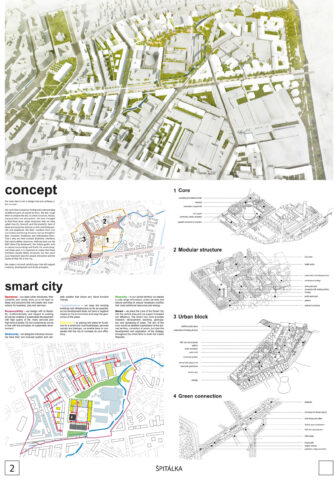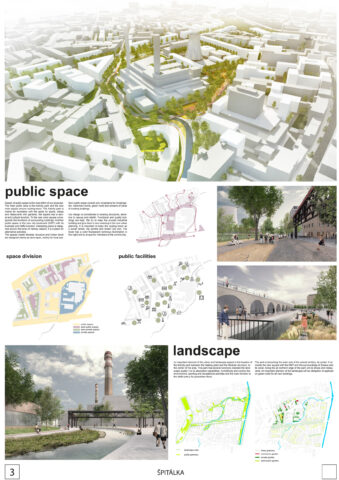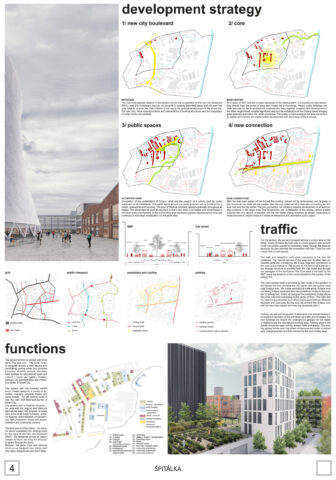Špitálka
International Open One-phase Urban Design Idea Competition
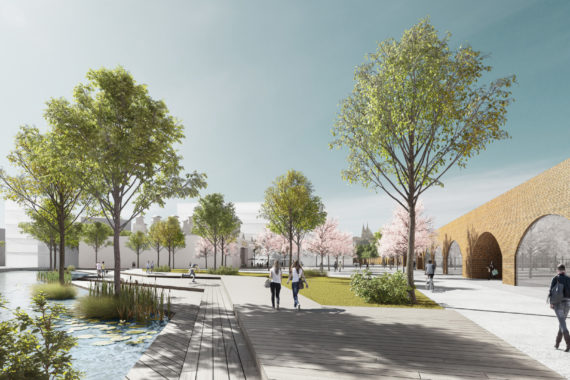
Status: Výsledky
Status: Results
The subject of competition was an urban idea proposal of location Špitálka in Brno – Zábrdovice. The proposal in the range of urban study, which determines the range, form and functional use of the site including links to the surrounding, was processed to the whole area of interest according to the competition brief. The proposals fulfilled the existing urban space requirements including living functions and complemented by more functions and areas needed in location context.
Due to the importance of this location the area of interest and the concerned were need to be solved as a whole with designed links between these areas.
Announcement of competition: 30th October 2018
Submit of proposals: 21th January 2019
Jury evaluation meeting: 7th and 8th March 2019
Zahájení soutěže: 30.10.2018
Odevzdání soutěžních návrhů:21.01.2019
Zasedání poroty: 07.03.2019 - 08.03.2019
Porota
Jury
Regular Members of Jury – Independent
Univ. Prof. DI Sibylla Zech
Barbara van den Broek – chairwoman
Ing. arch. Petr Hlaváček
Ing. arch. Pavel Hnilička
Substitude Members of the Jury – Independent
doc. Ing. arch. Jakub Kynčl
Dipl-Ing. Ernst Rainer
Regular Members of the Jury – Involved
RNDr. Filip Chvátal, Ph.D
Bc. Tomáš Koláčný
Ing. Petr Fajmon, MBA
Substitude Members of the Jury – Involved
doc. Ing. arch. Michal Sedláček
Ing. arch. Vojtěch Mencl
JUDr. Robert Kerndl
Mgr. Petr Hladík
Invited Professional Experts
Ing. arch. Antonín Hladík – Urbanism and Urban Planning
Ing. Martin Všetečka, Ph.D. – Transport
Tomáš Ctibor – City Development and Marketing
Mgr. Lukáš Grůza – Smart City
Dokumenty ke stažení
- competition_conditions_update
- P01_competition_brief_update
- soutezni_podminky_update
- P01_zadani_update
